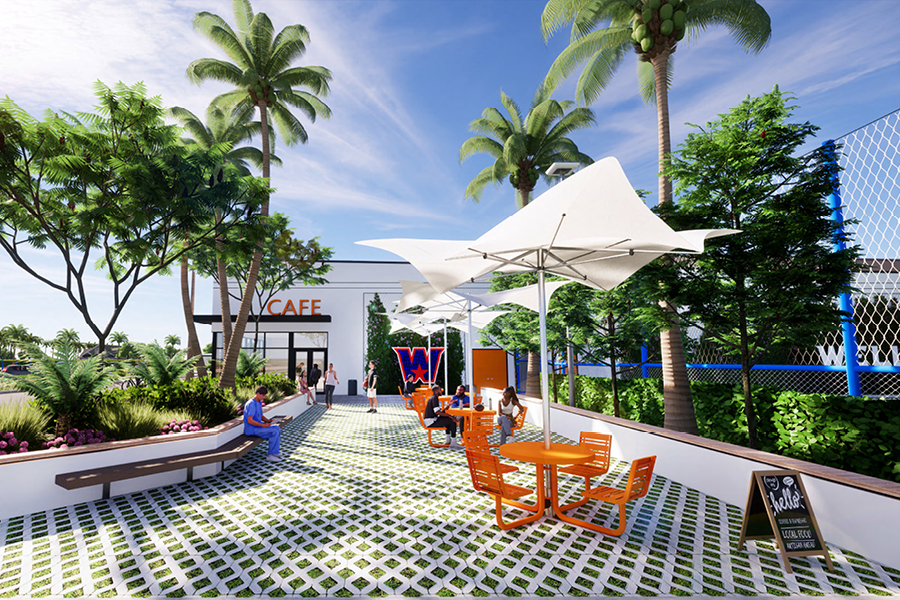PROJECTS > GOVERNMENT / EDUCATION > WELLINGTON SPORTS ACADEMY
Project: Wellington Sports Academy
Client: Jon Bostic
Architect: Birse Thomas Architects
Scope: New tilt building construction of a 115,000 SF indoor sports facility complex. This facility will include basketball and volleyball courts, a general fitness area, gymnastics facilities, training spaces, batting cages, a kitchen/café, physical therapy rooms, locker rooms with saunas and recovery areas, and medical support facilities.
Status: Preconstruction




