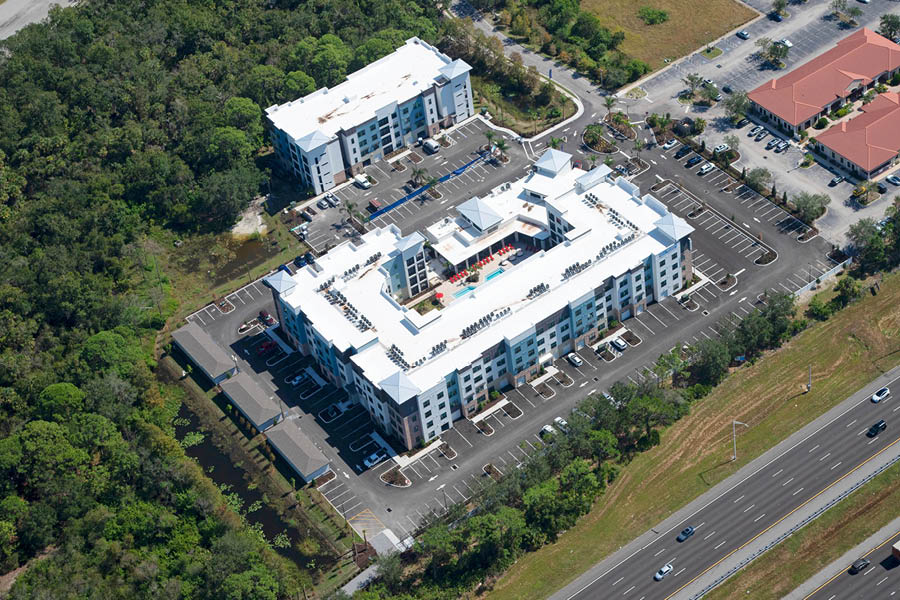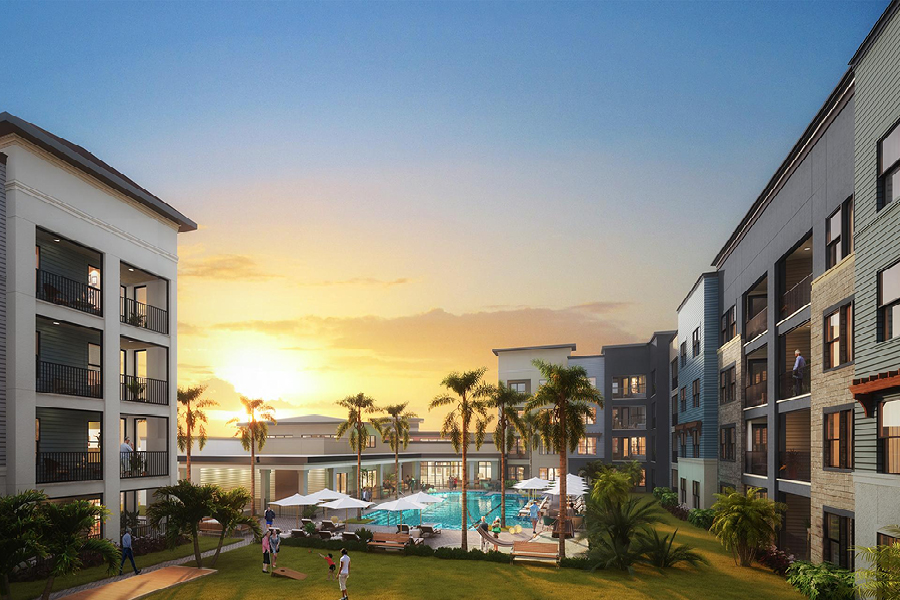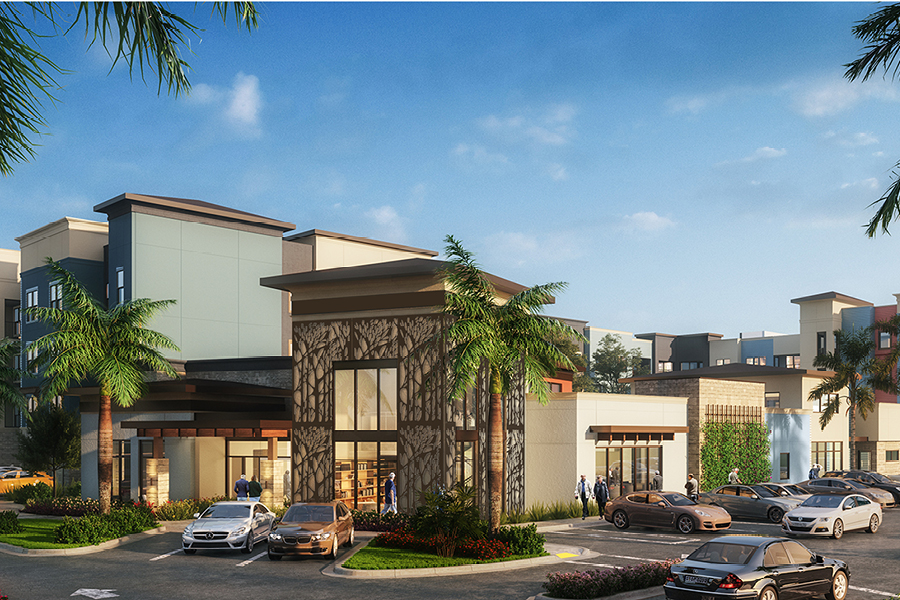PROJECTS > MULTIFAMILY > THE POINTE AT LAKEWOOD RANCH
Project: The Pointe at Lakewood Ranch
Client: Eastwind Development
Architect: Forum Architecture & Interior Design
Scope: Two 4-story buildings totaling 160 units. Building one features 112 units and amenities including a 11,000 sf clubhouse with fitness center, salon, pet spa, group fitness/spin room, steam room, media room, game room/card lounge, library, craft room, dining area, lobby, leasing offices, pool and green space. Building two houses the remaining 48 units. Project also includes surface parking, two stand alone 5-car parking garages and one 6-car parking garage with maintenance bay.
Status: Completed




