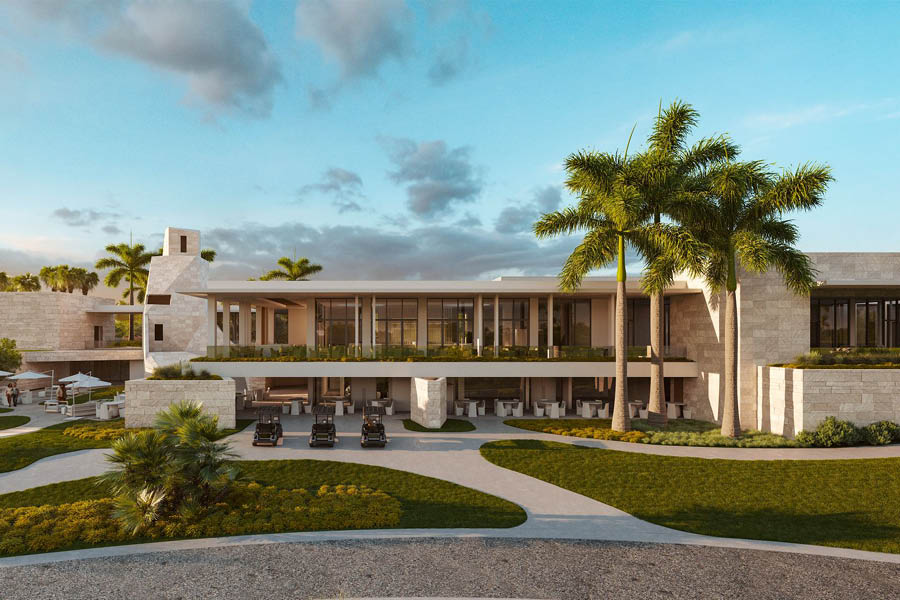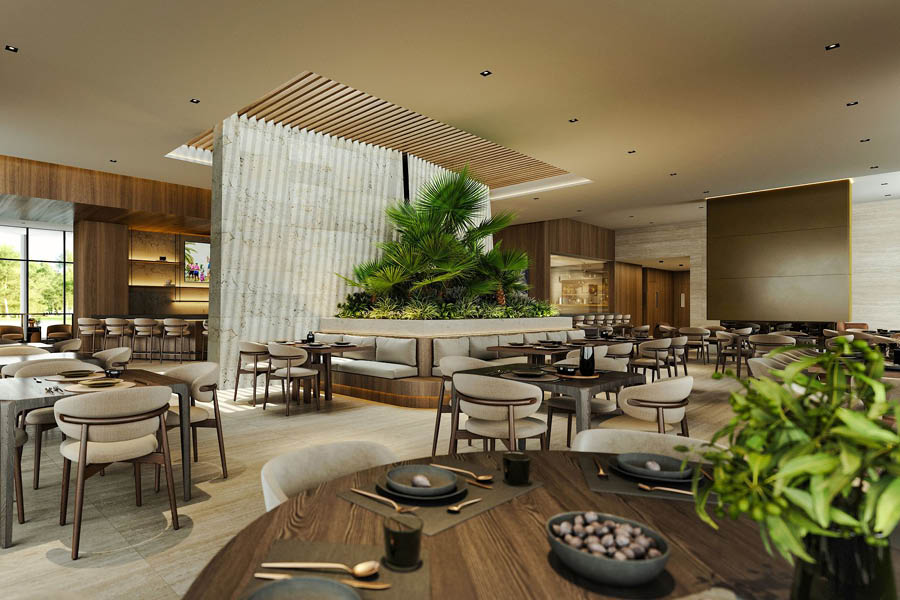PROJECTS > HOSPITALITY > PANTHER NATIONAL CLUBHOUSE
Project: Panther National Clubhouse
Client: Panther National
Architect: Peacock + Lewis Architects and Planners, LLC
Scope: New construction of a 60,000 sf, two-story clubhouse in Palm Beach Gardens. Work includes a Michelin-inspired restaurant, fashion and golf shop, full-service locker rooms, an elevated fitness center, even spaces, and a tower housing a private wine bar and dining experience.
Status: Preconstruction





