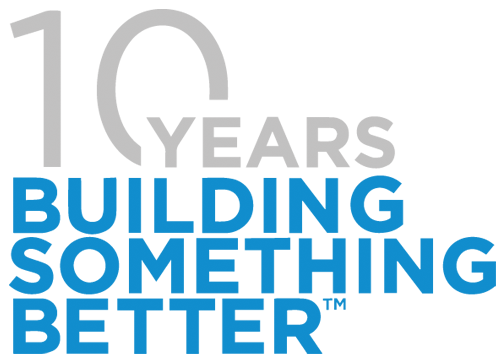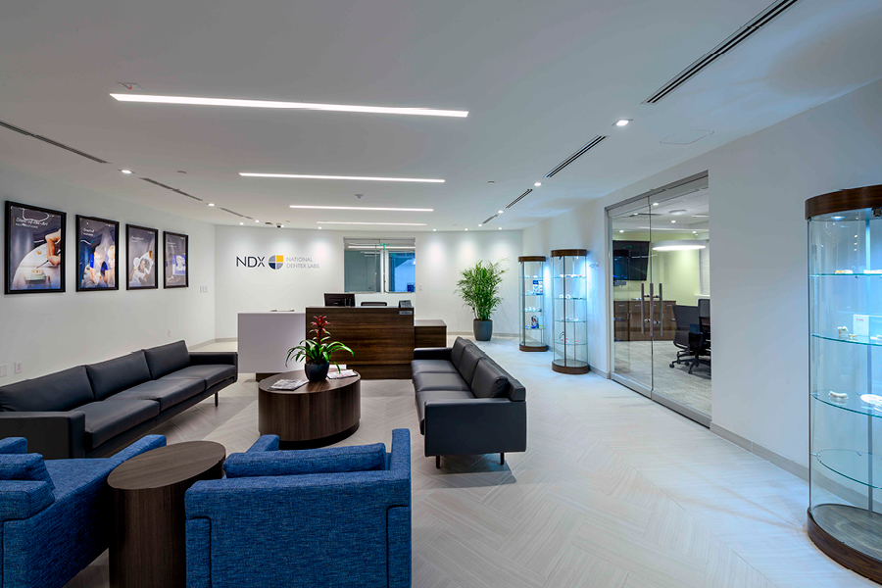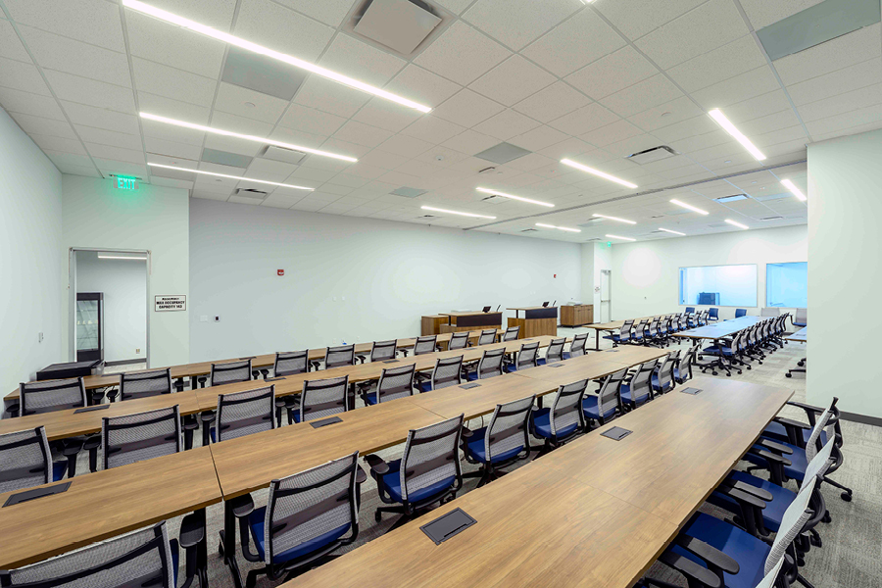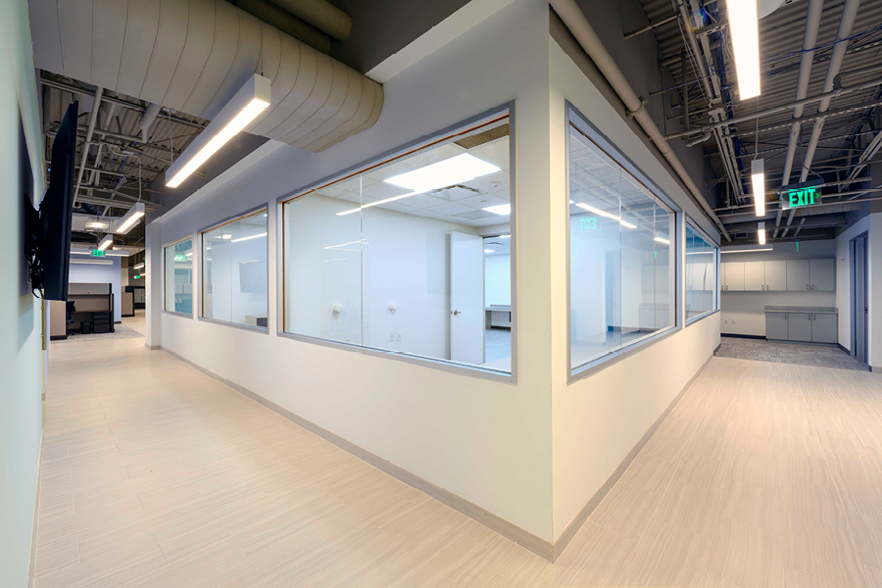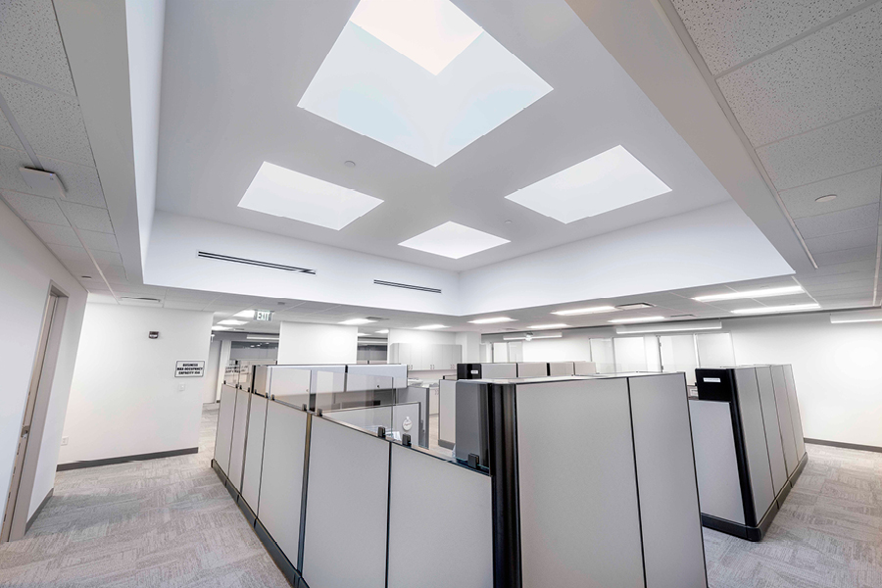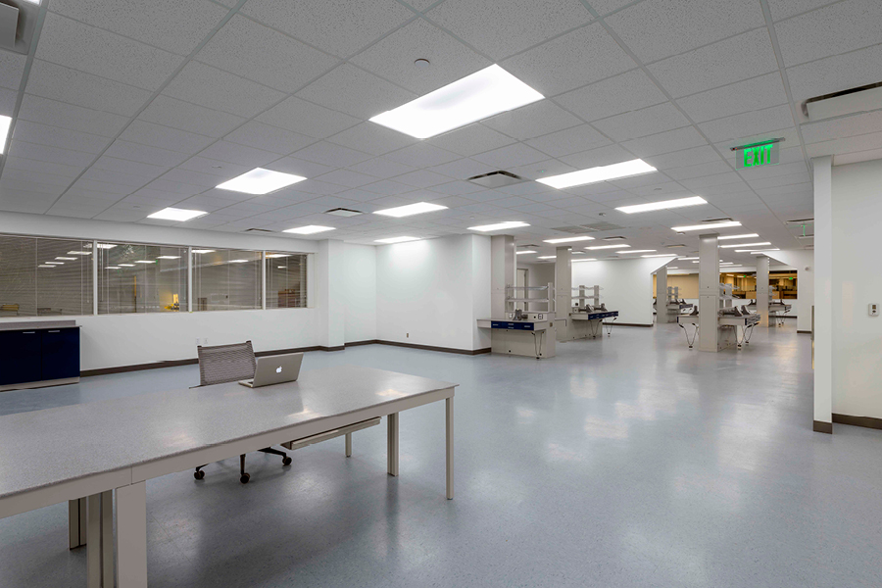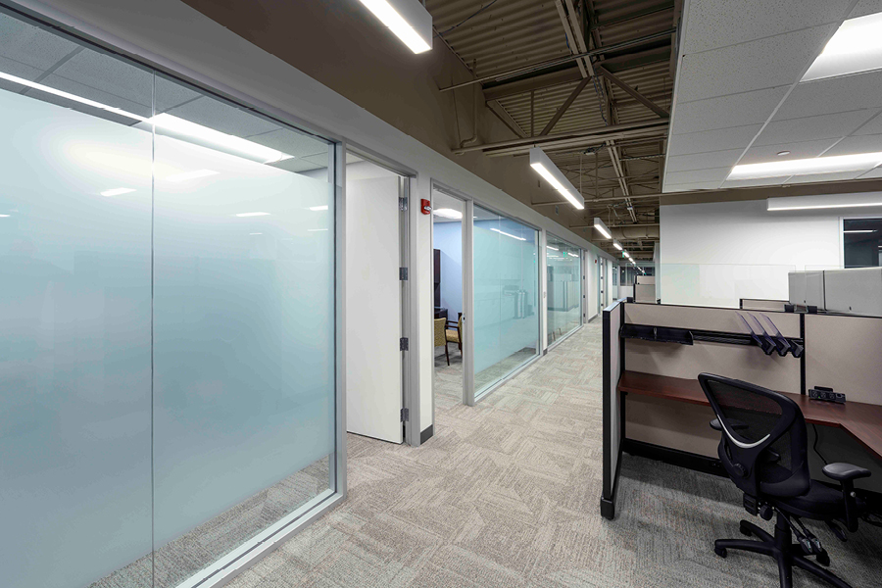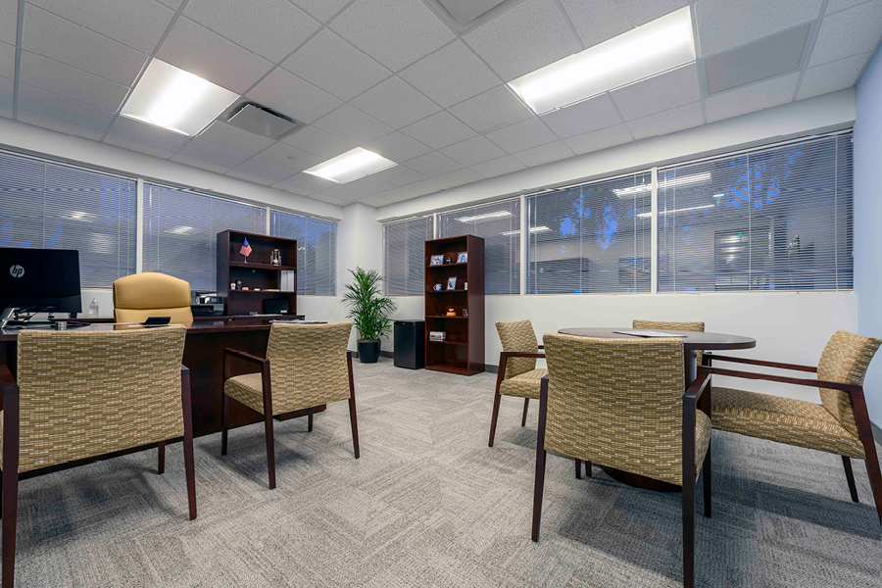PROJECTS > TENANT IMPROVEMENTS > NDX Office Buildout
Project: NDX Office Buildout
Client: PEBB Enterprises and Tortoise Properties
Architect: Kravit Architectural Associates
Scope: 36,000 sf buildout of a dental lab with office space, break room and bathrooms. Project included the replacement of two existing 20 ft x 20 ft skylights with eight 5 ft x 5 ft skylights. Work was performed in an occupied building.

