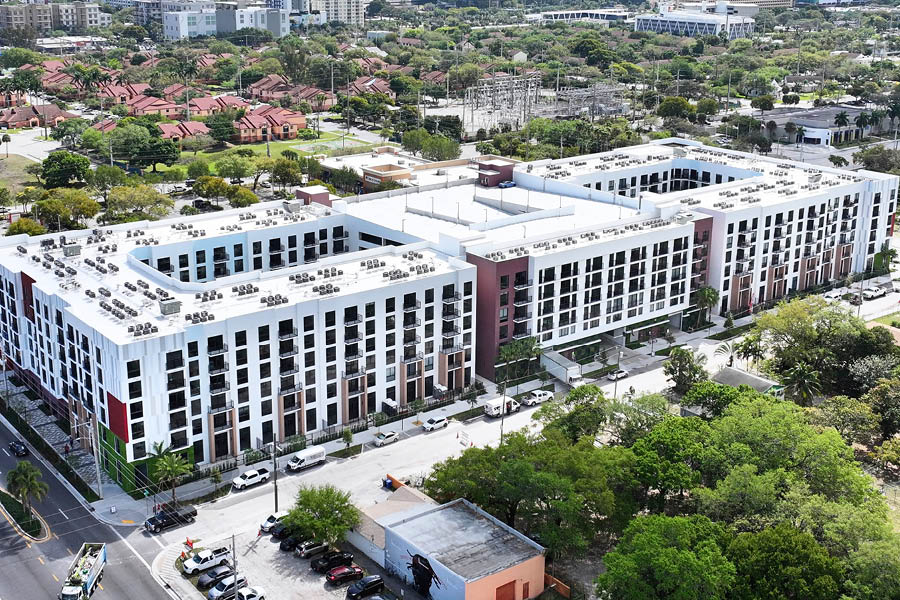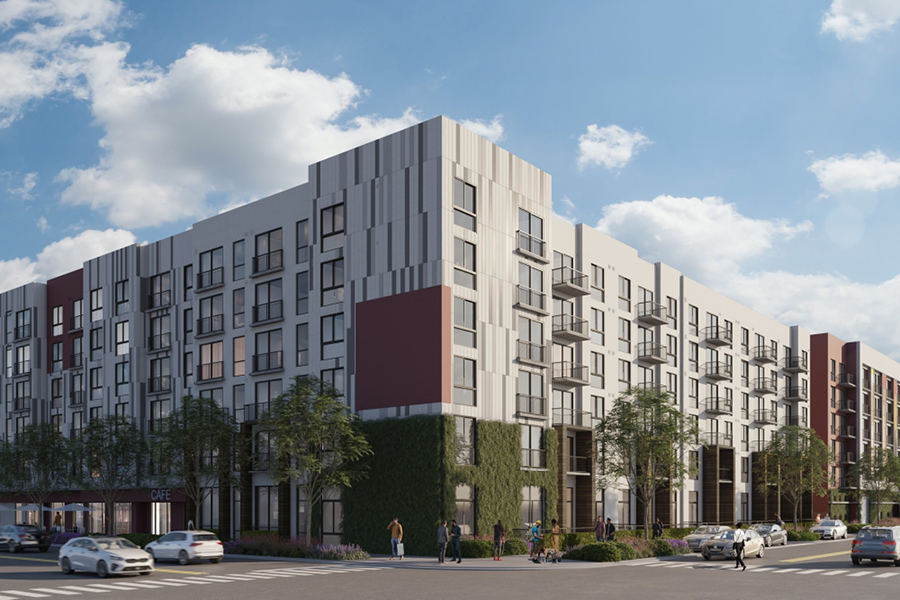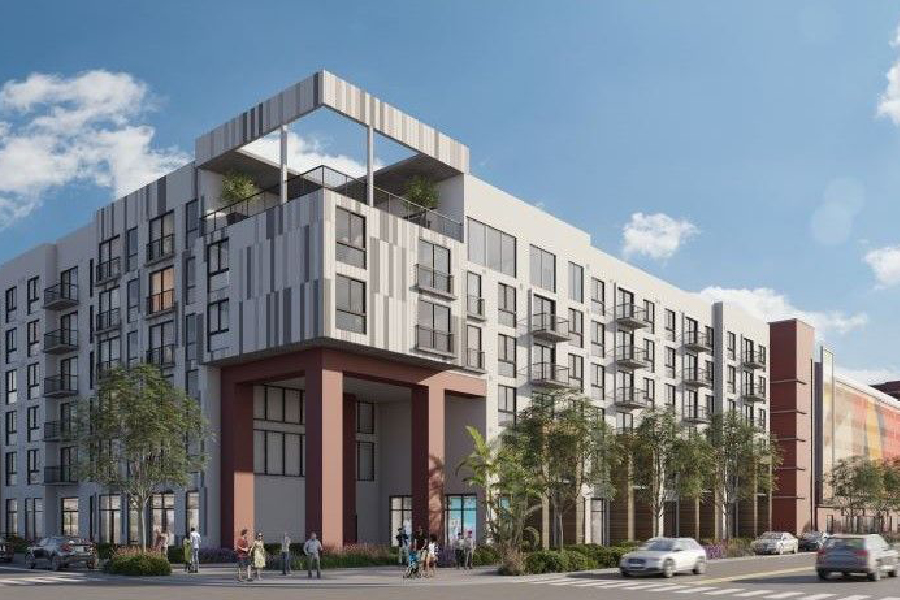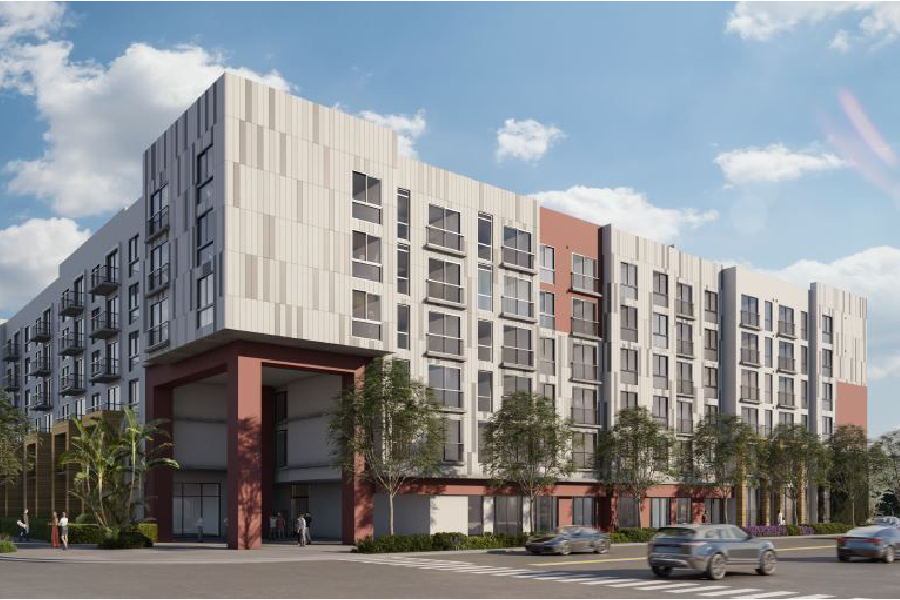PROJECTS > MULTIFAMILY > THE ADDERLEY APARTMENTS
Project: The Adderley Apartments
Client: Altis Cardinal
Architect: Corwil Architects
Scope: Two 6-story buildings with 417 units and a 6-story parking garage with 549 spaces totaling 591,464 gsf. Project includes 15,027 sf of retail space and 11,000 sf of amenity space that includes a leasing office, fitness center and two-lane bowling alley. 1% of the construction cost will be dedicated to the Art in Public Places initiative as well as a semi-public courtyard.
Status: Under Construction





