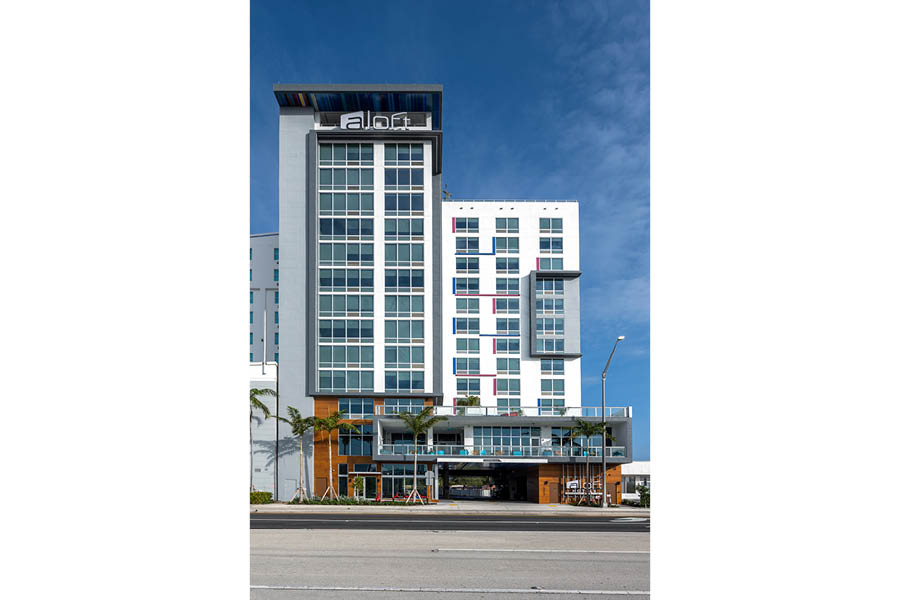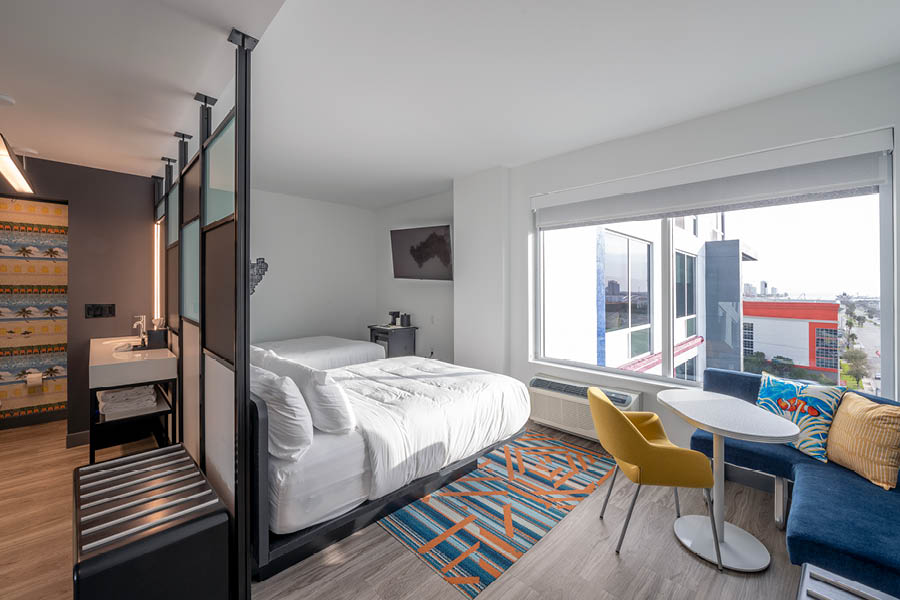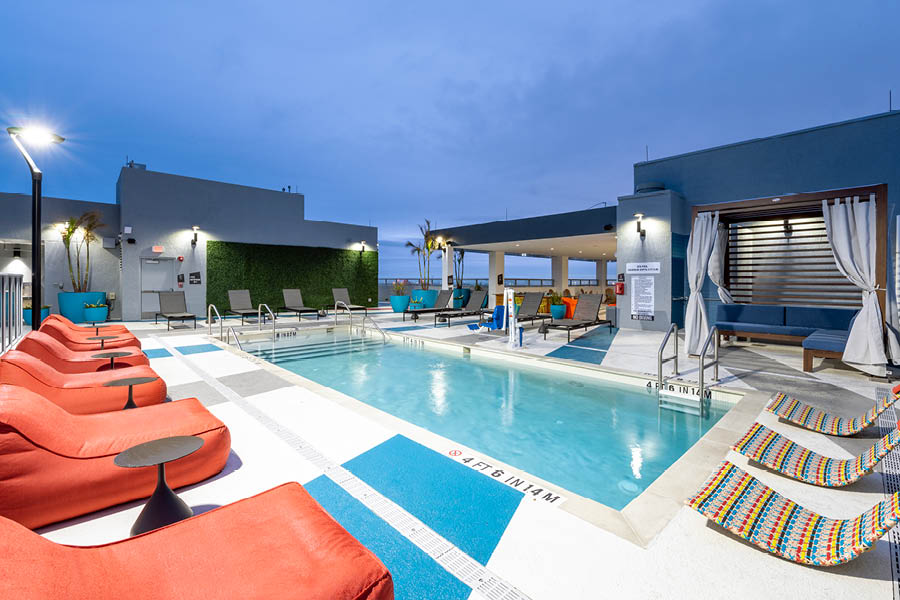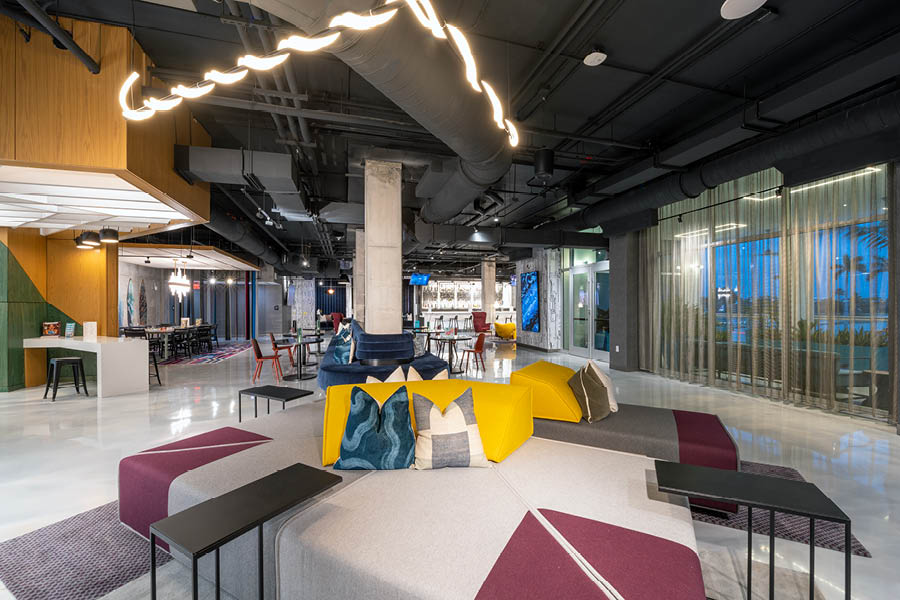PROJECTS > HOSPITALITY > ALOFT HOTEL
Project: Aloft Hotel
Client: Hospitality GP
Architect: Adache Group Architects
Scope: New infill construction of a 14-story hotel with 138 guest rooms and a rooftop amenity deck that includes a pool, cabanas, and a bocce ball court. The project includes a second-floor lobby, breakfast buffet line, dining area, and outdoor terrace. Other amenities include a fitness center, business center, and synthetic turf area on the third floor. Limited parking on the ground floor.
Status: Completed





