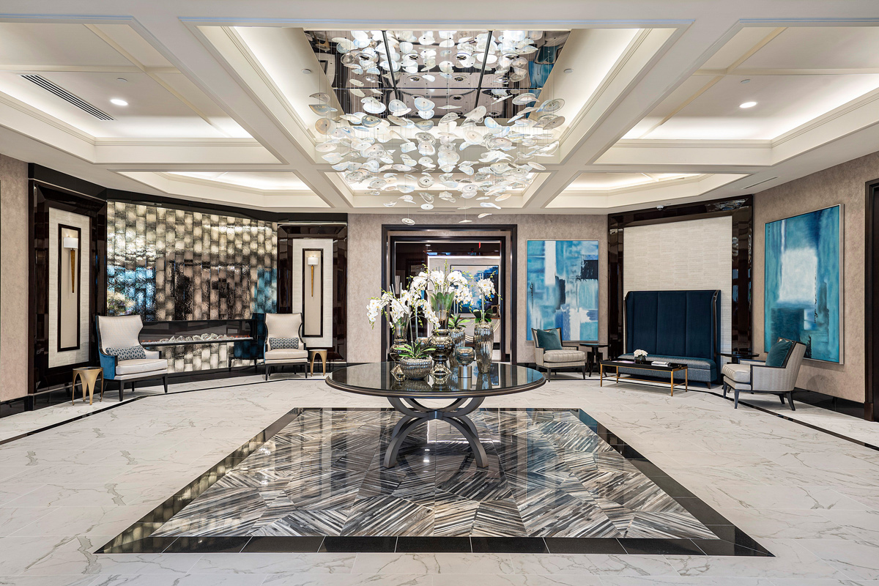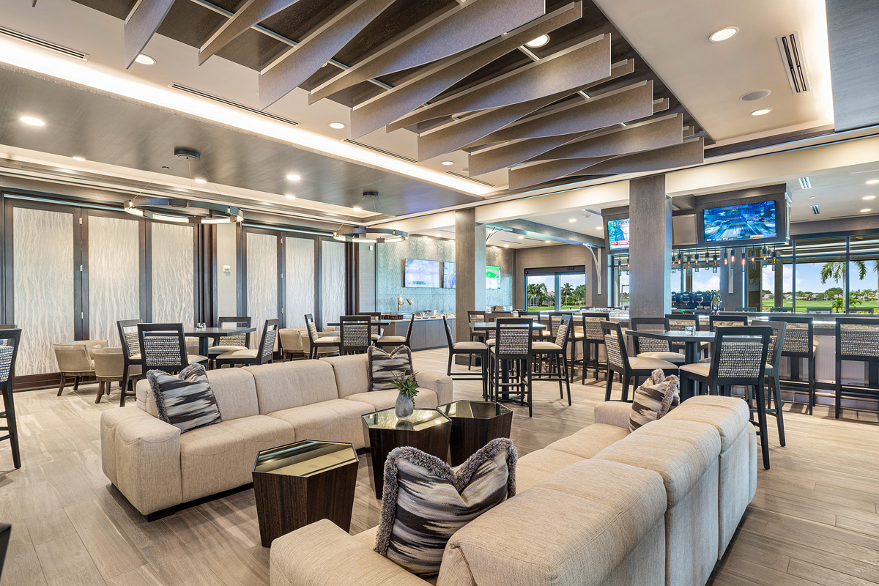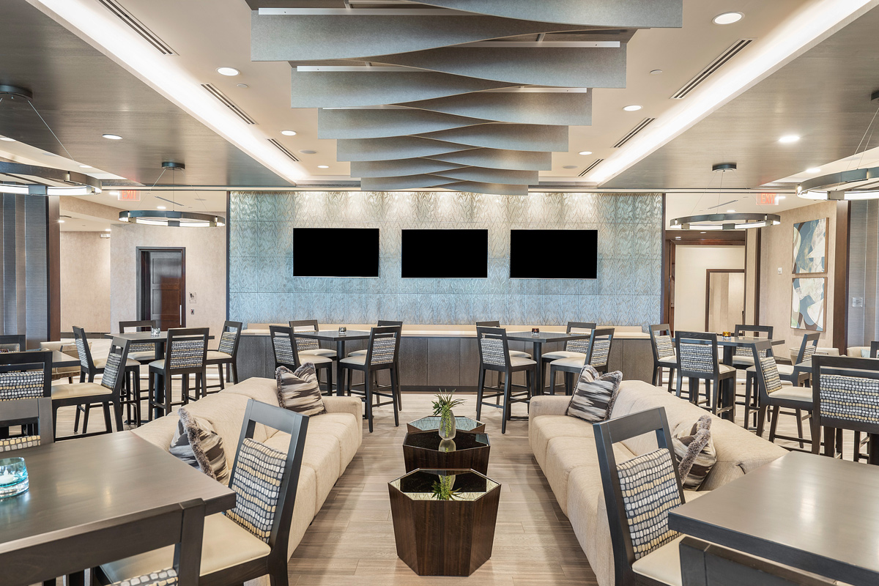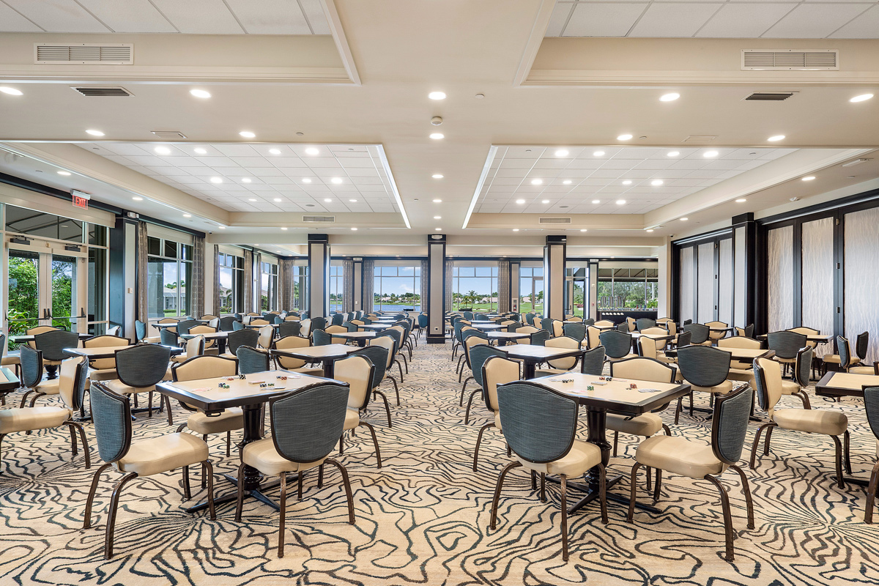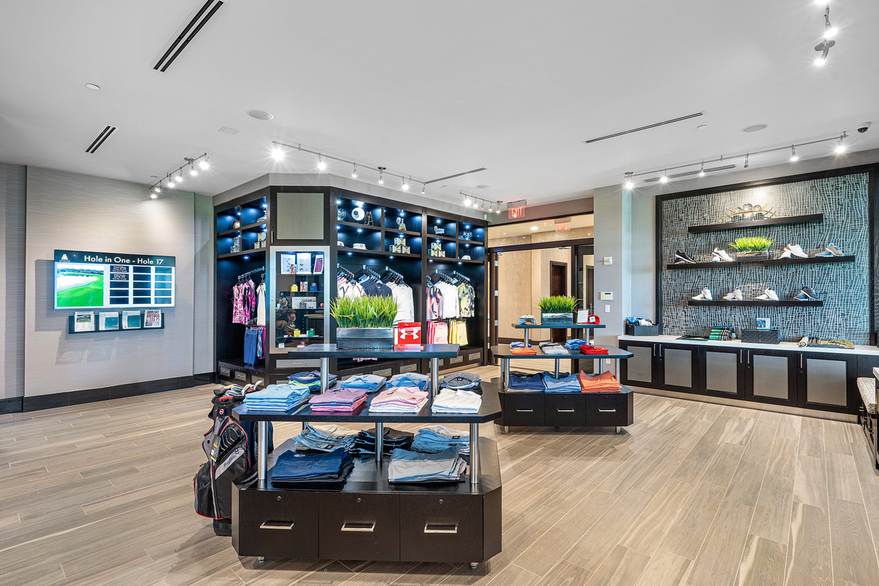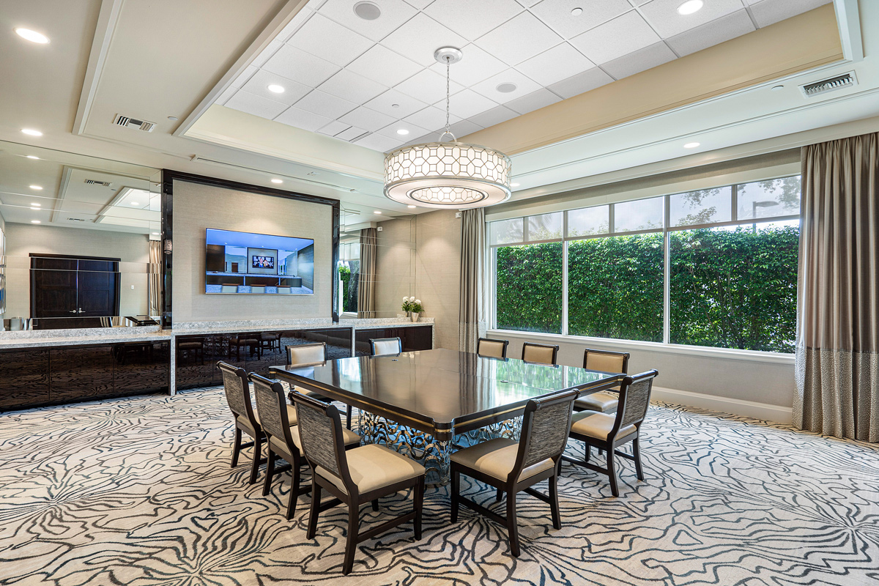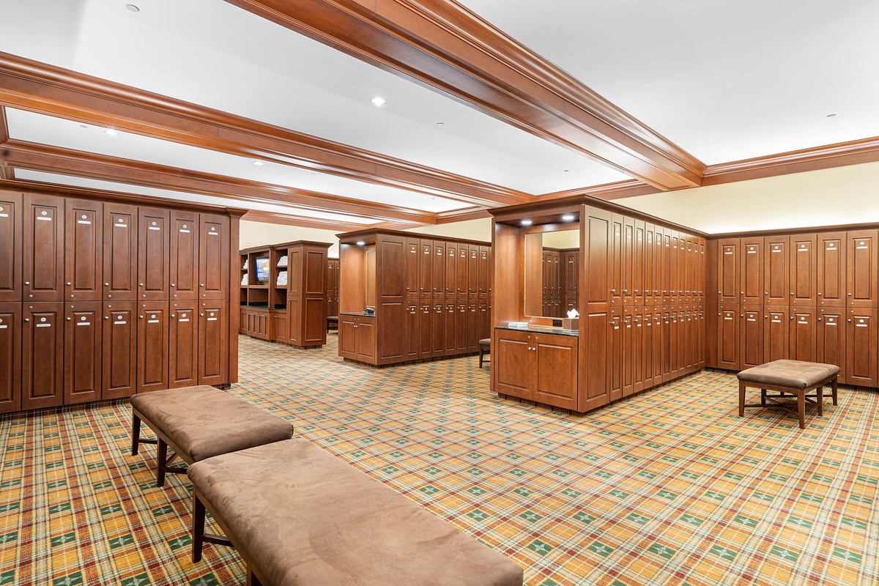PROJECTS > TENANT IMPROVEMENTS > ABERDEEN GOLF & COUNTRY CLUB
Project: Aberdeen Golf & Country Club Renovation
Client: Aberdeen County Club
Architect: ADPG Architects
Scope: Interior and exterior renovation of 25,000 sf country club including lobby, dining, offices, pro shop, and bathrooms. Includes modest structural and wall relocations and extensive paint, flooring, molding, etc... while golf operations continued.
Status: Completed


