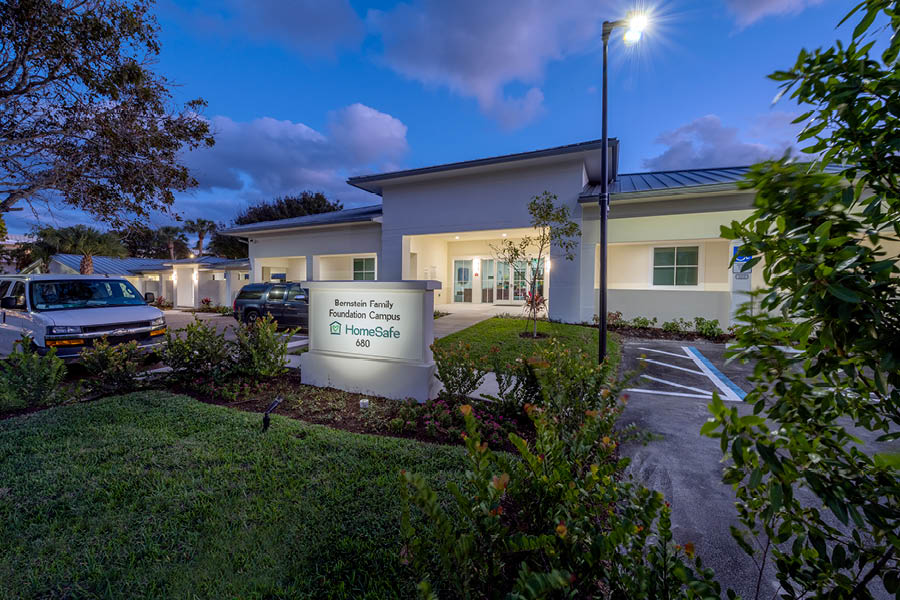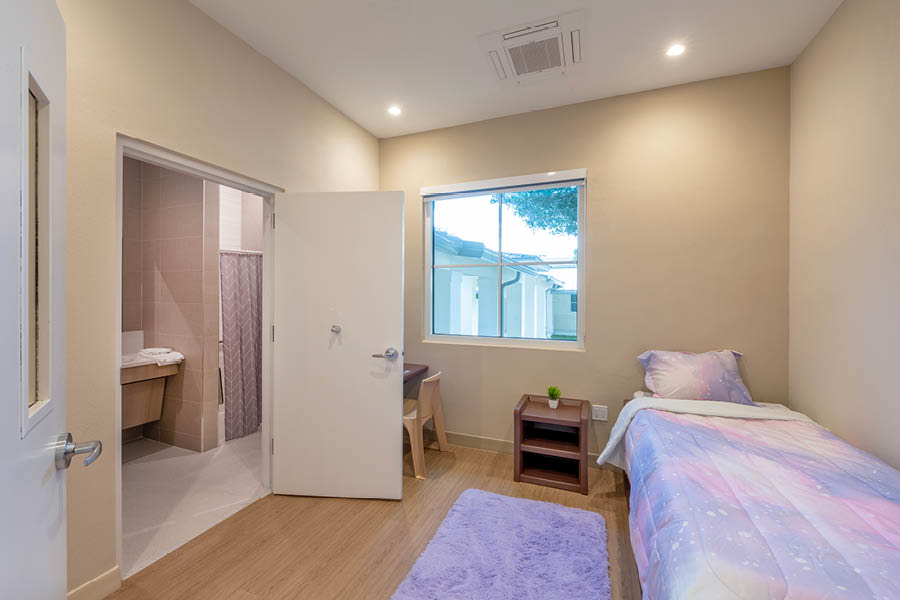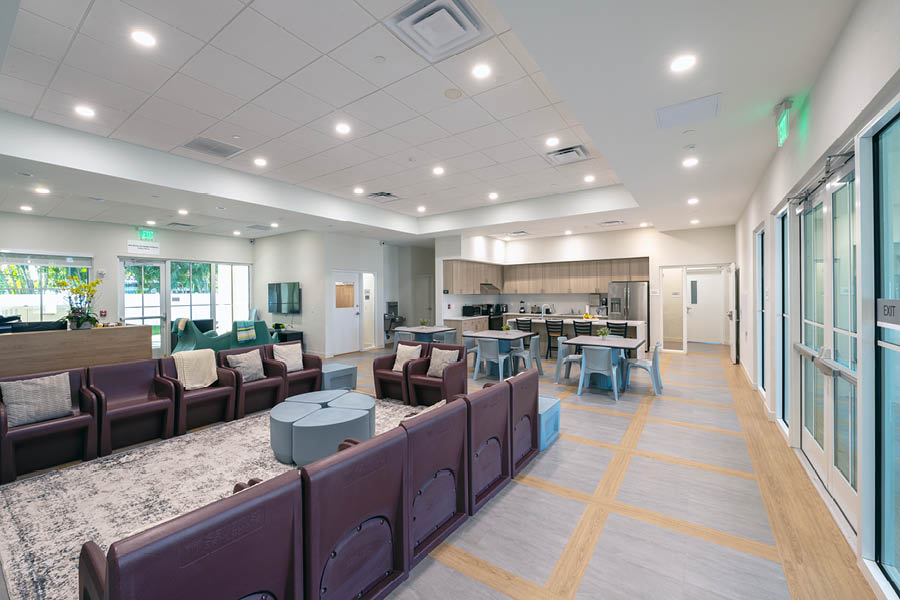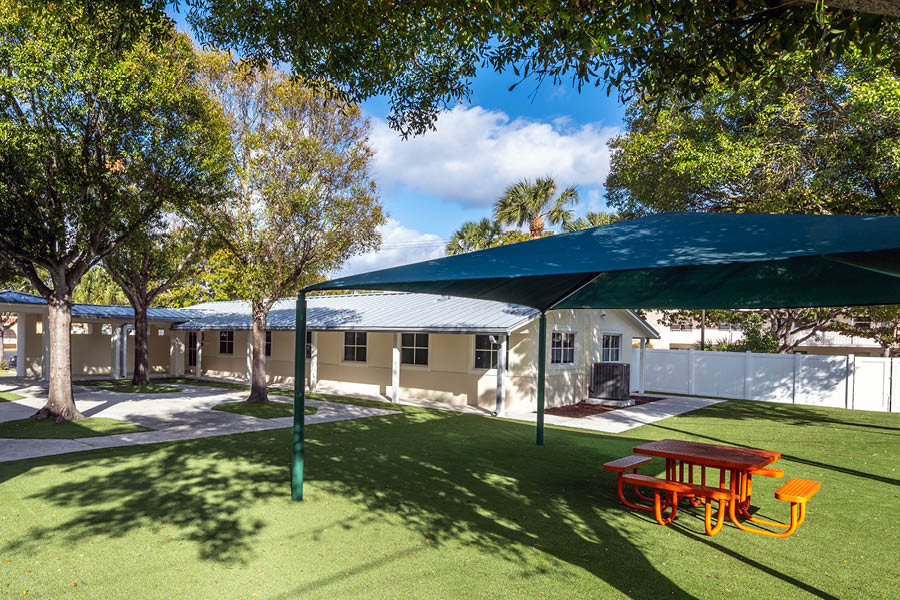PROJECTS > NON-PROFIT > HOMESAFE BERSTEIN FAMILY FOUNDATION CAMPUS
Project: HomeSafe Bernstein Family Foundation Campus
Client: HomeSafe
Architect: Claren Architecture + Design
Scope: Demolition of two outdated buildings to make way for a larger, 5,000-square-foot facility, along with renovations to the existing east and west buildings. The new spaces includes 12 bedrooms, 7 offices, a community room, a multipurpose room, a salon, a nail spa, and an IT storage room, providing essential residential, community, and administrative facilities.
Status: Completed






