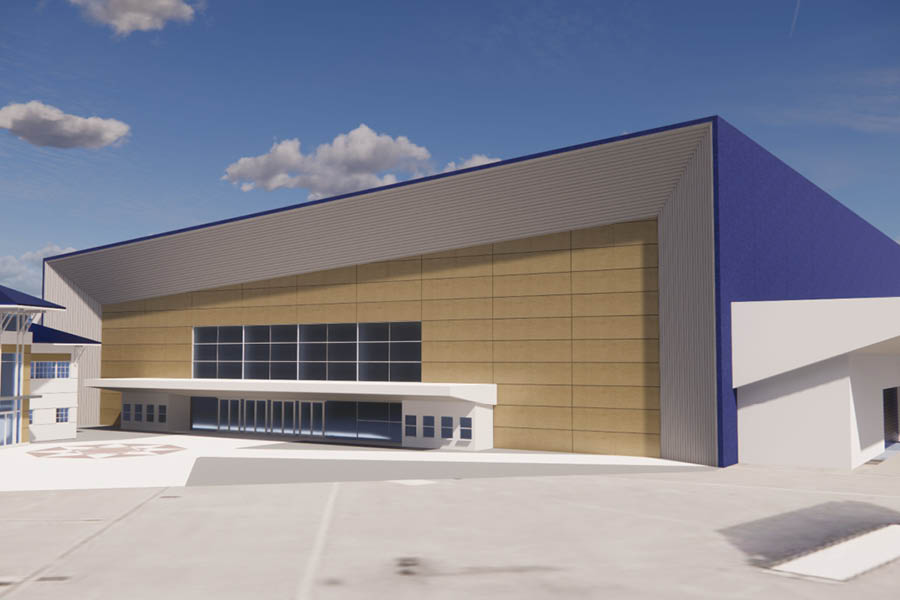PROJECTS > NON-PROFIT > SOUTH FLORIDA FAIRGROUNDS PAVILION
Project: South Florida Fairgrounds Pavilion
Client: South Florida Fair
Architect: Leo A Daly
Scope: 87,000 gsf industrial exhibition and hurricane shelter building with Clear span structure with 42’ clear height and fully A/C'ed. Includes 9,000 sf of office with mezzanine, 50,000 sf outdoor event space, elaborate curtain wall on the north and south entrances, lift station, enclosed bridge connector to the existing pavilion, and 30' roll up doors for ambulance and semi truck entrance/exit. Extra large generator to support people with special needs during a hurricane. Active campus.
Status: Preconstruction


