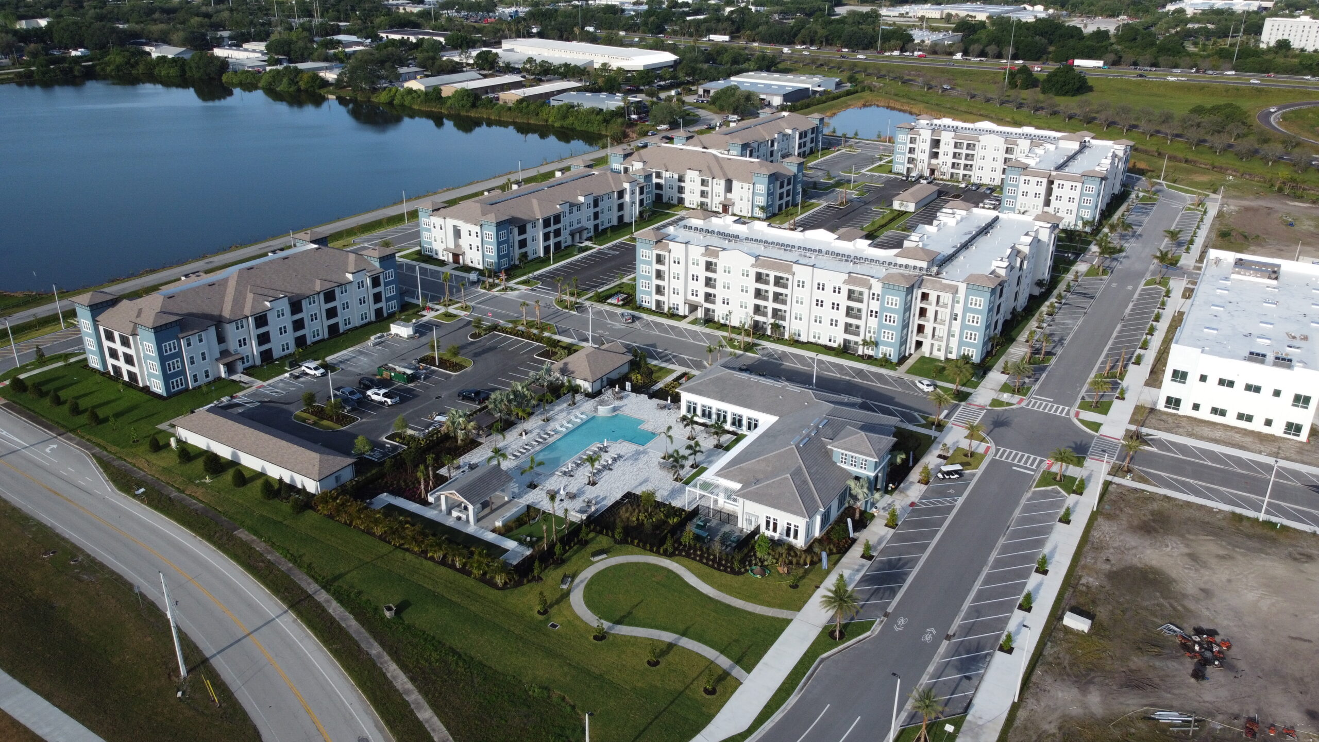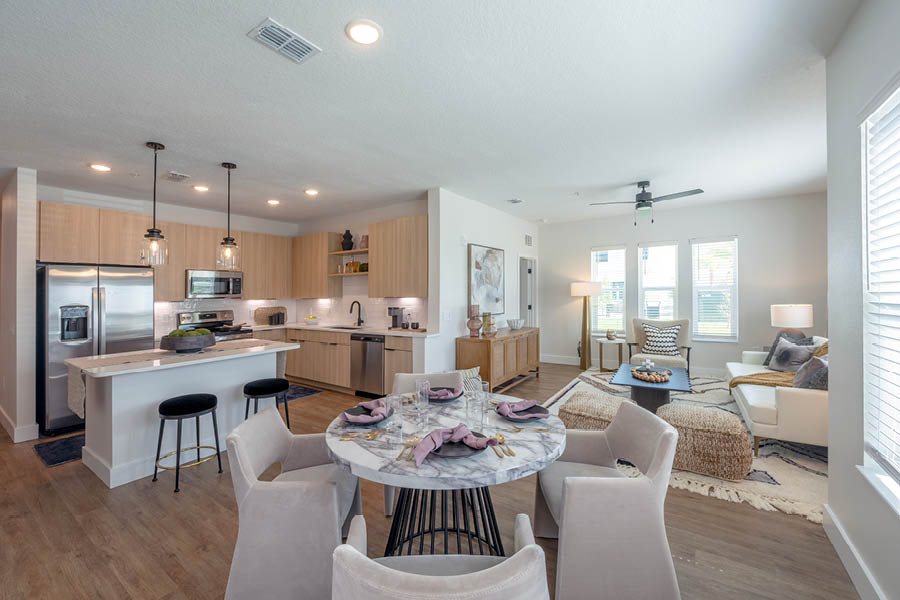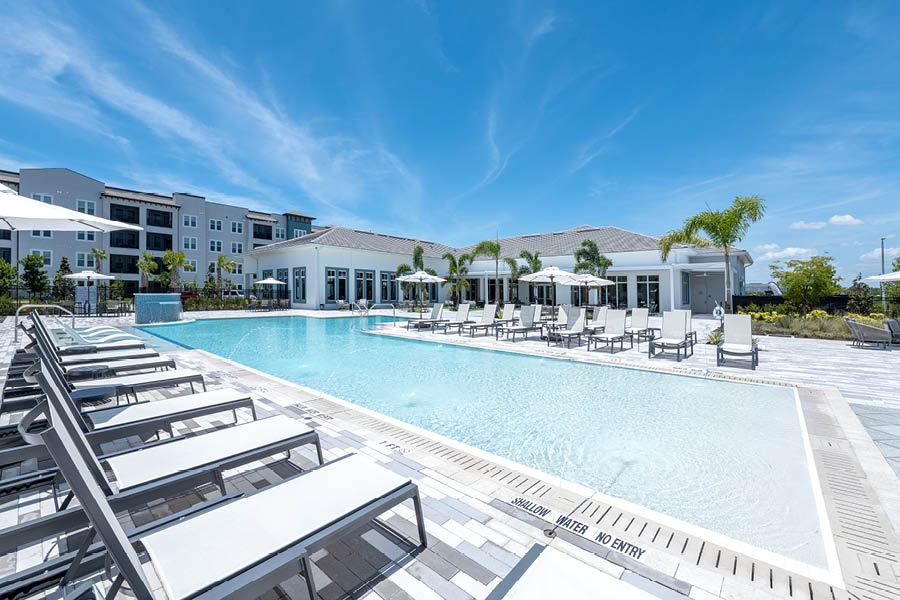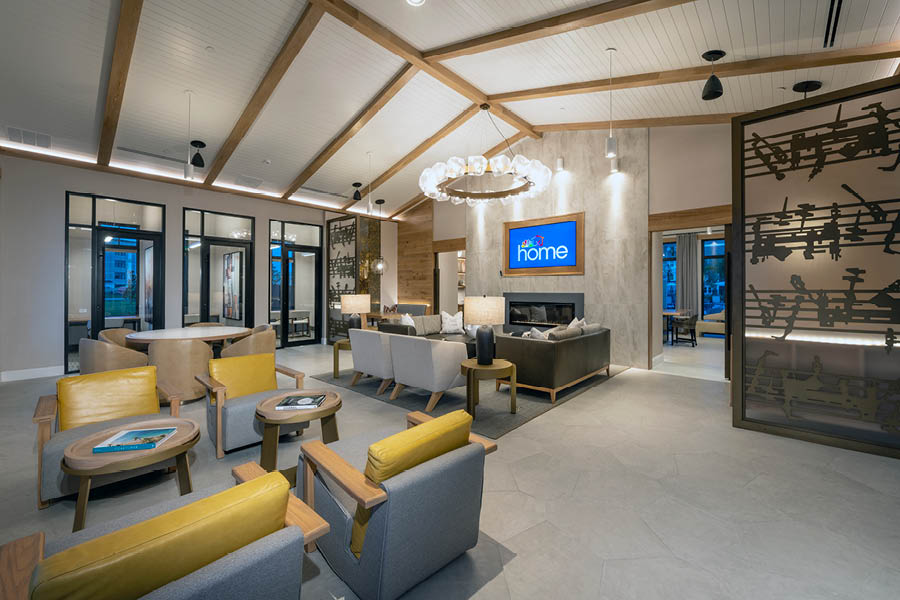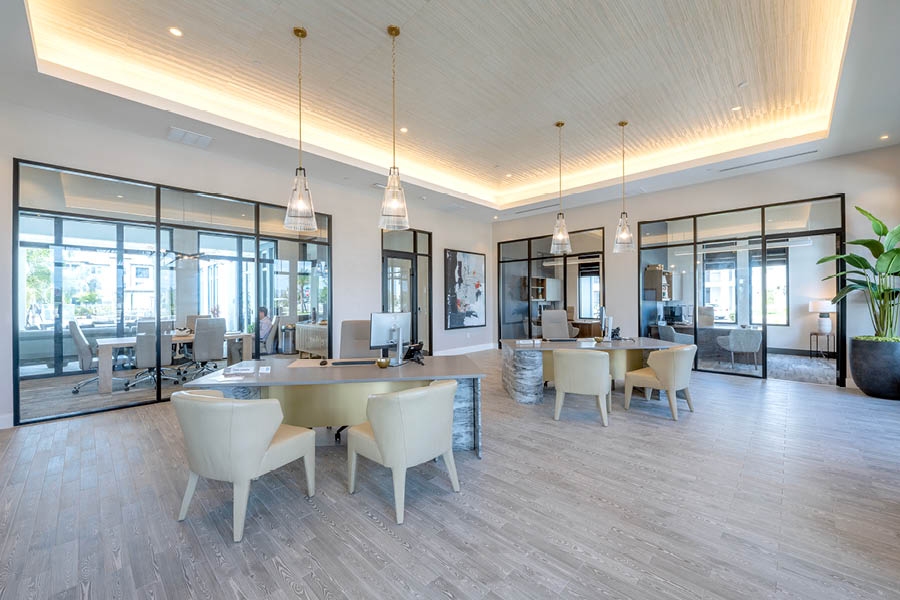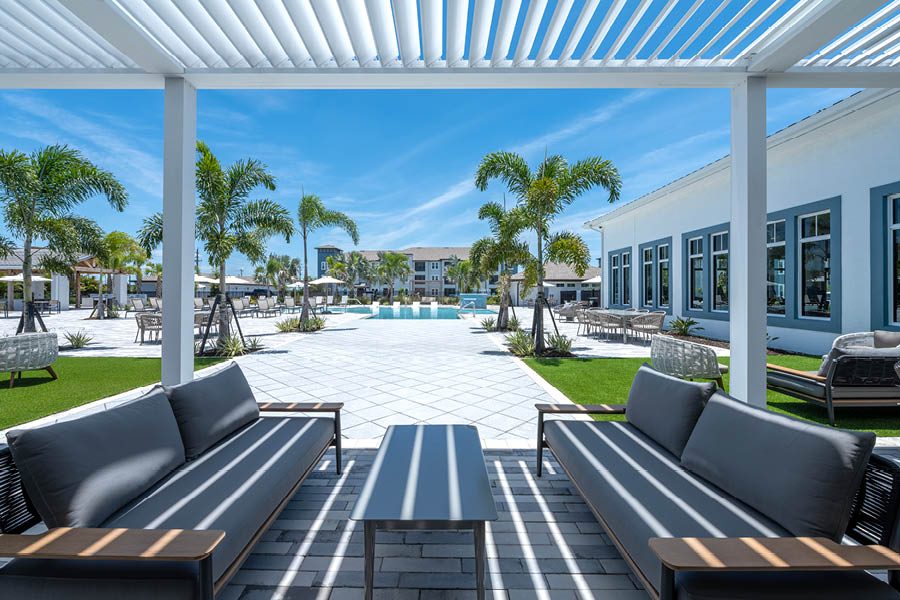PROJECTS > MULTIFAMILY > SORRENTO APARTMENTS
Project: Sorrento Apartments
Client: The Collier Companies
Architect: Forum Architecture & Interior Design Inc.
Scope: New construction of four 3-story and two 4-story wood frame buildings with 300 units totaling 406,085 sf. Project includes a 7,000 sf clubhouse with pool, fitness center, leasing office, community room and two 6-car garages.
Status: Completed


