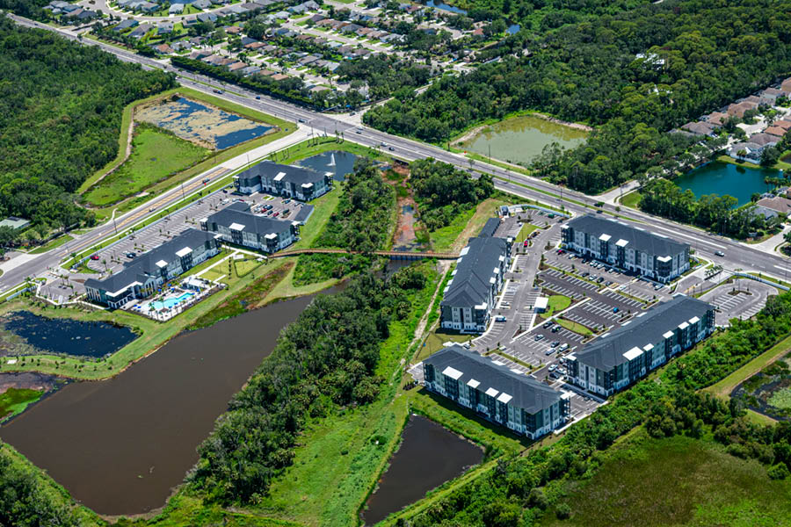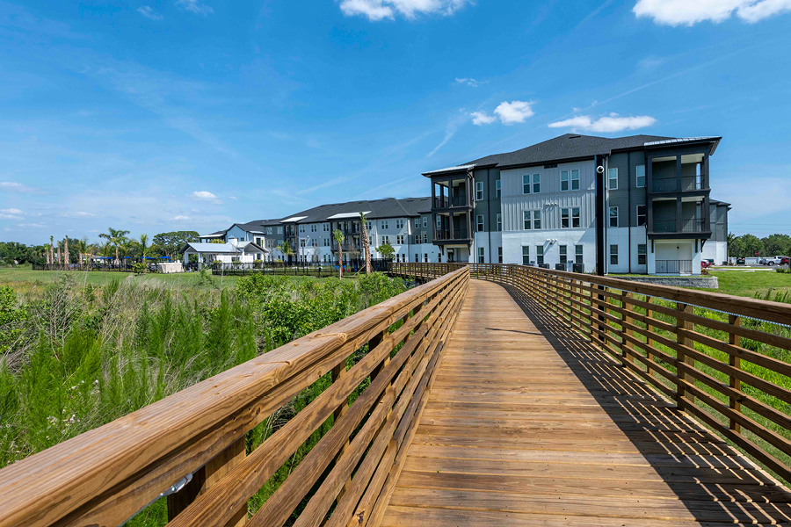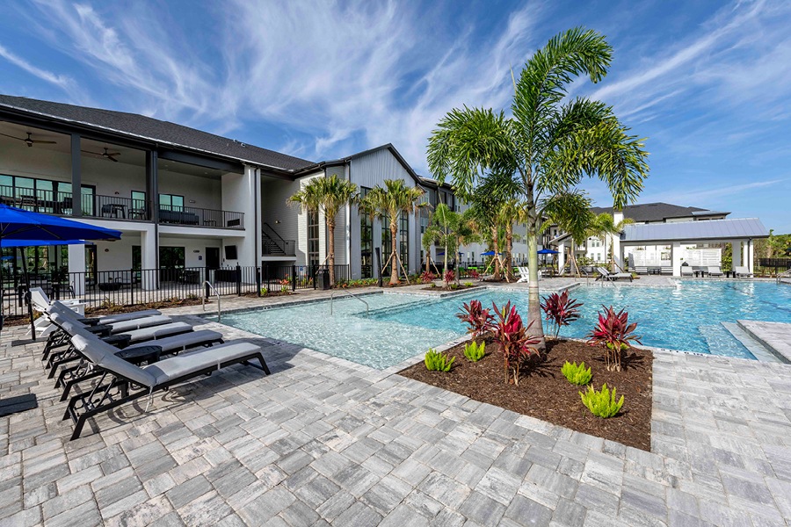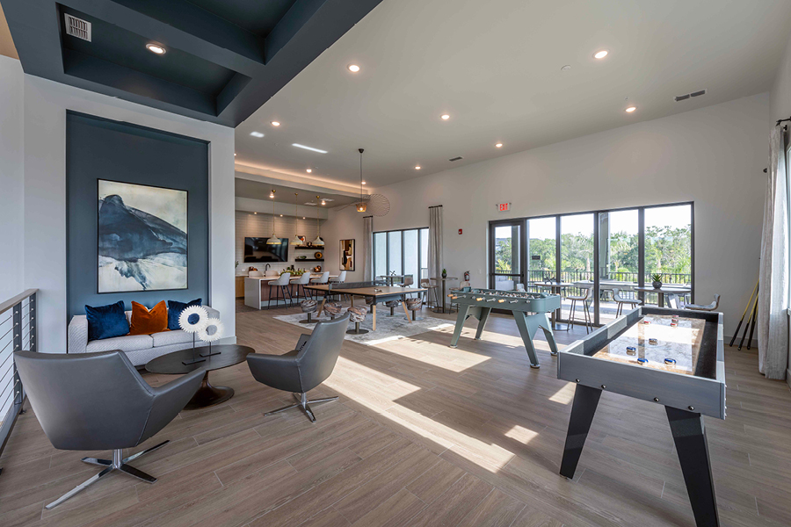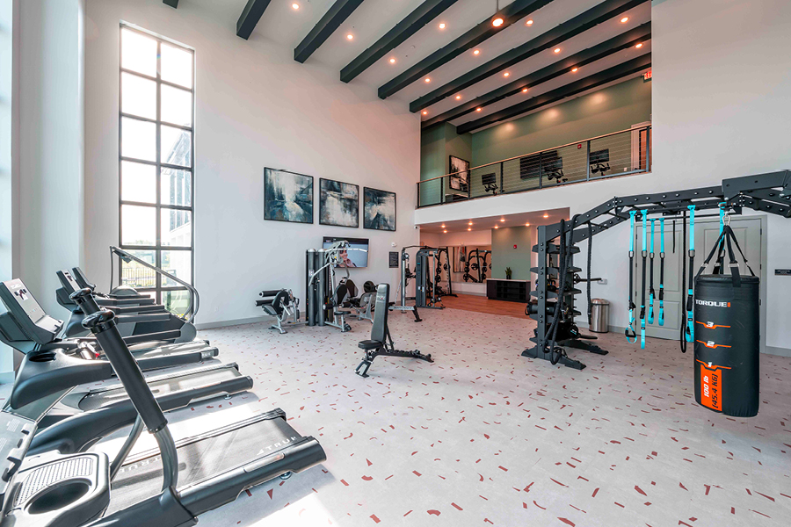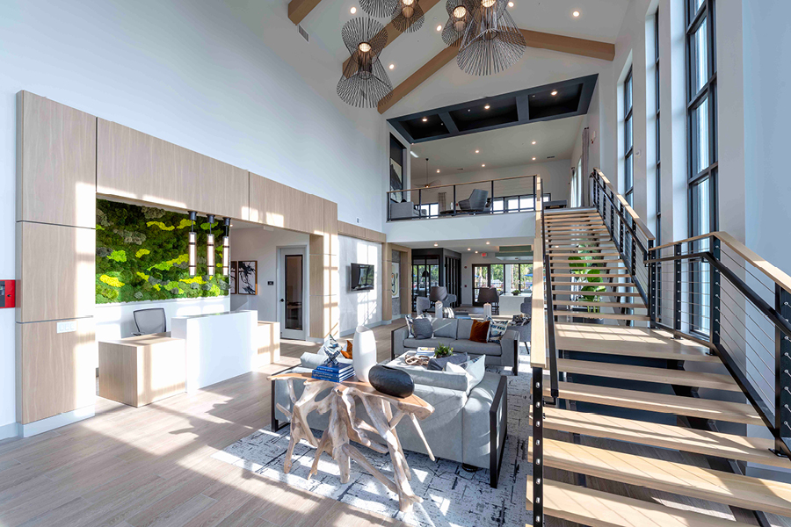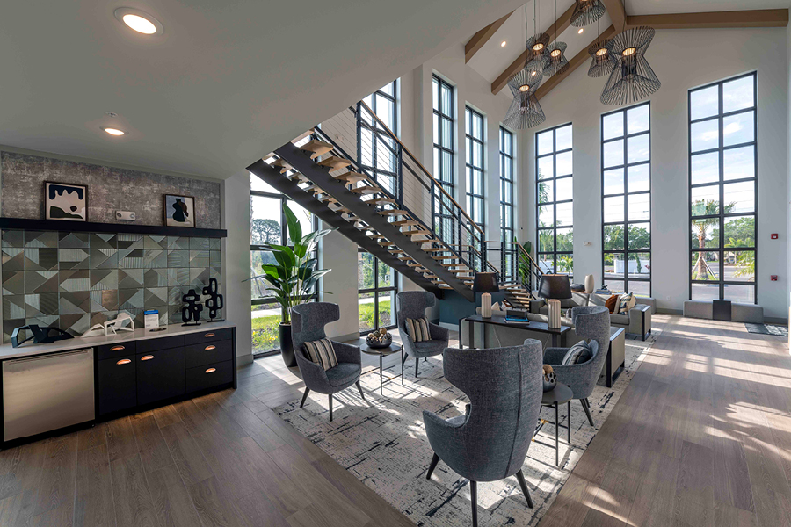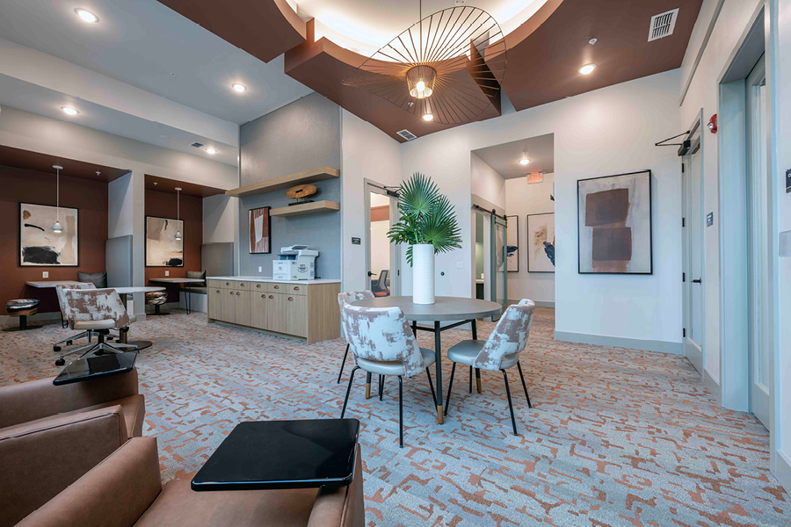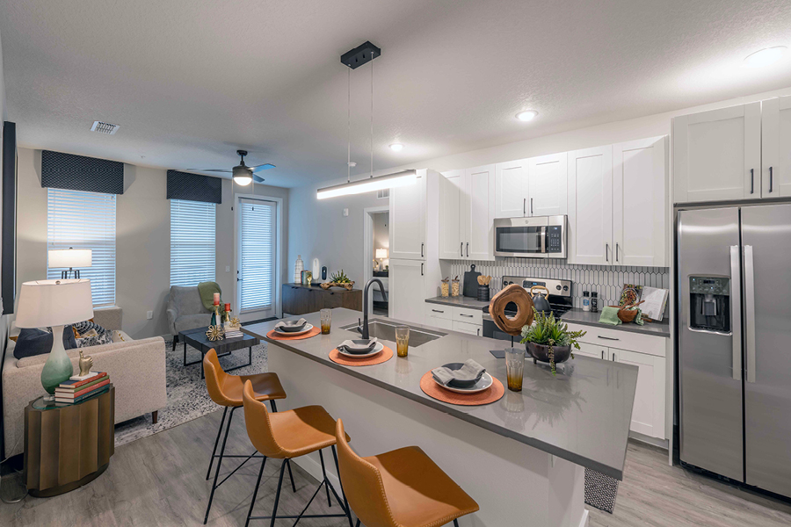PROJECTS > MULTIFAMILY > THE CROSSING AT PALM AIRE APARTMENTS
Project: The Crossing at Palm Aire Apartments
Client: Eastwind Development
Architect: Forum Architecture & Interior Design, Inc.
Scope: Seven 3-story and 4-story buildings with 315 Class-A units on 17 acres. Project includes a pedestrian bridge over slough and large site work package. Amenities include a 10,000 sf 2-story clubhouse featuring a coffee lounge, game room, co-working spaces, fitness center and resort-style pool.
Status: Completed


