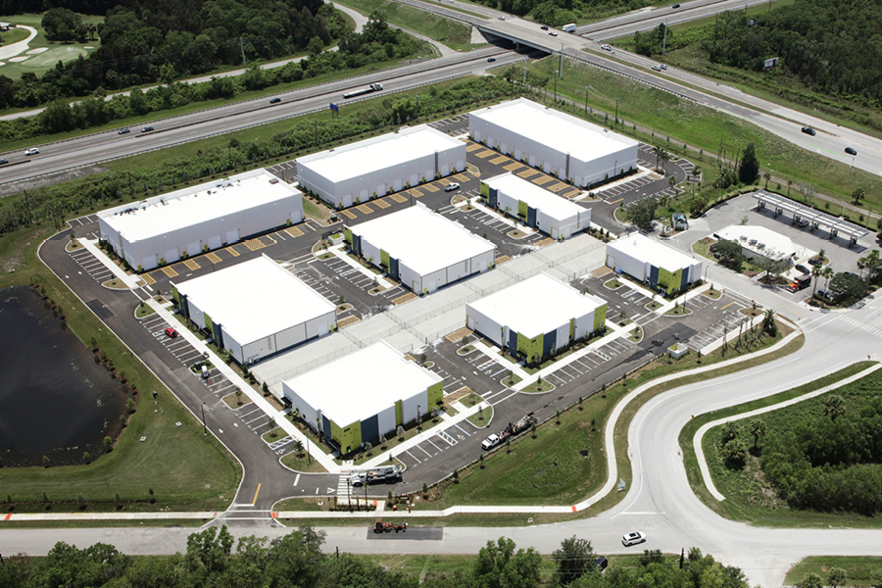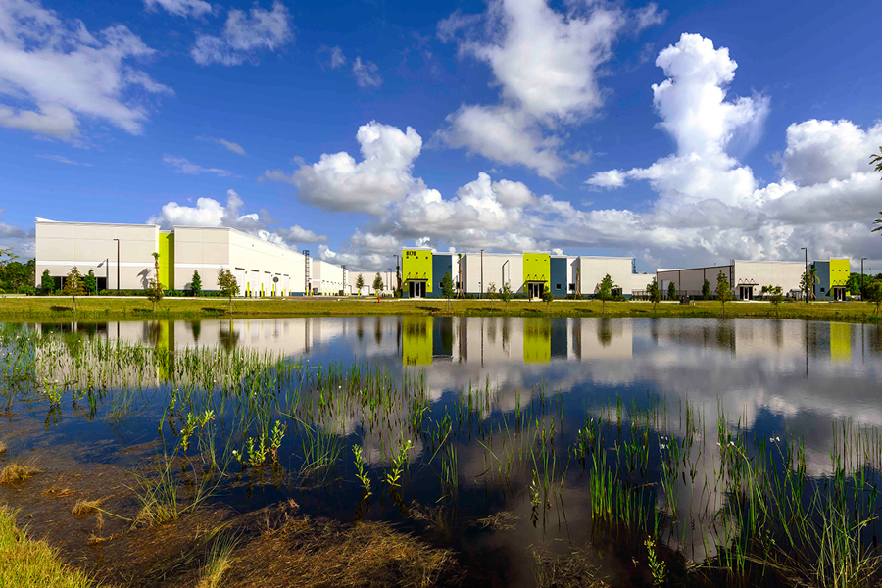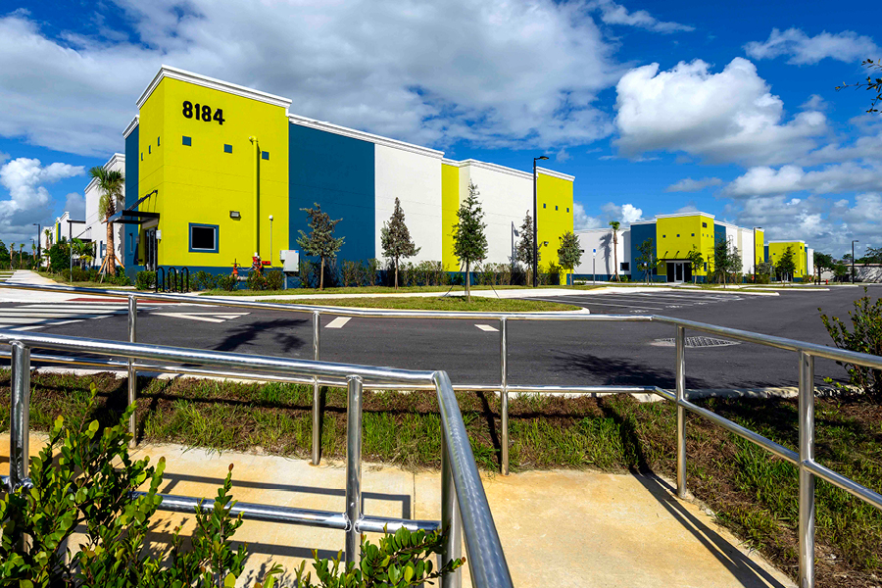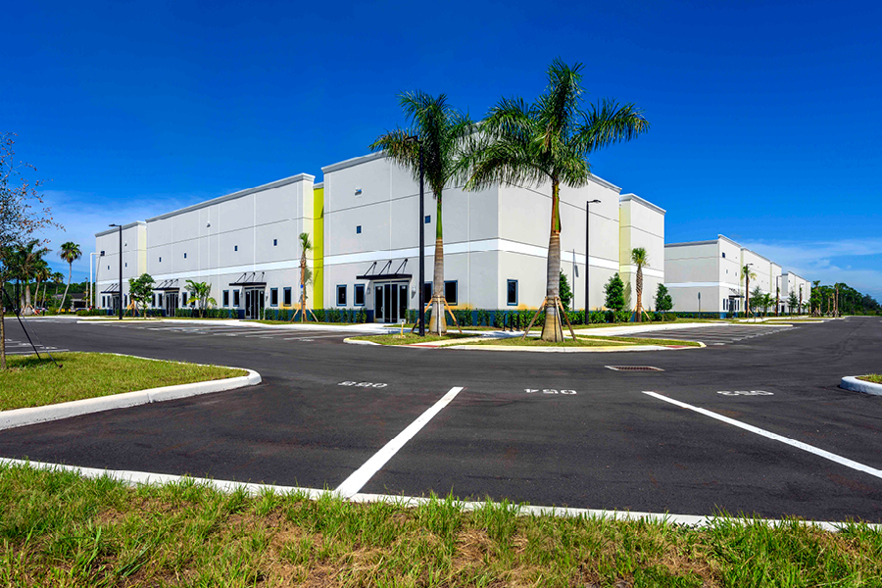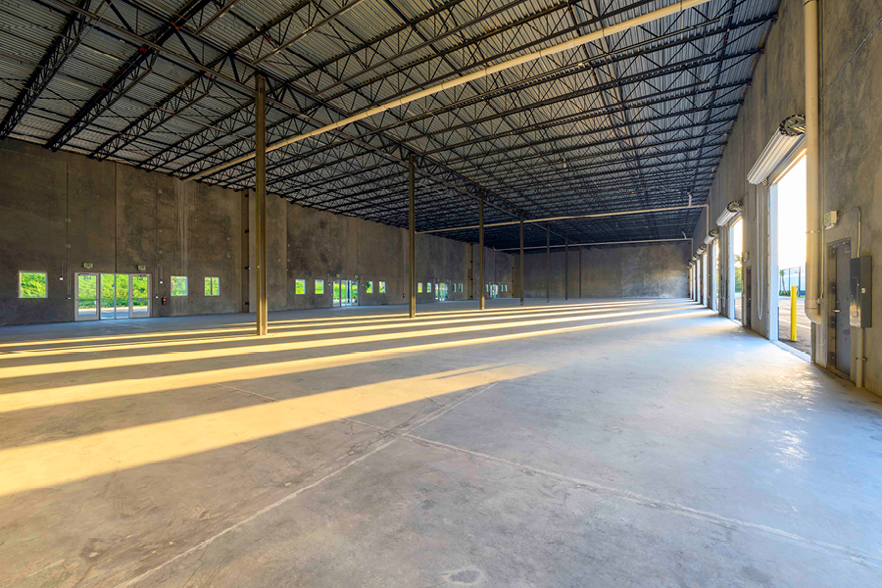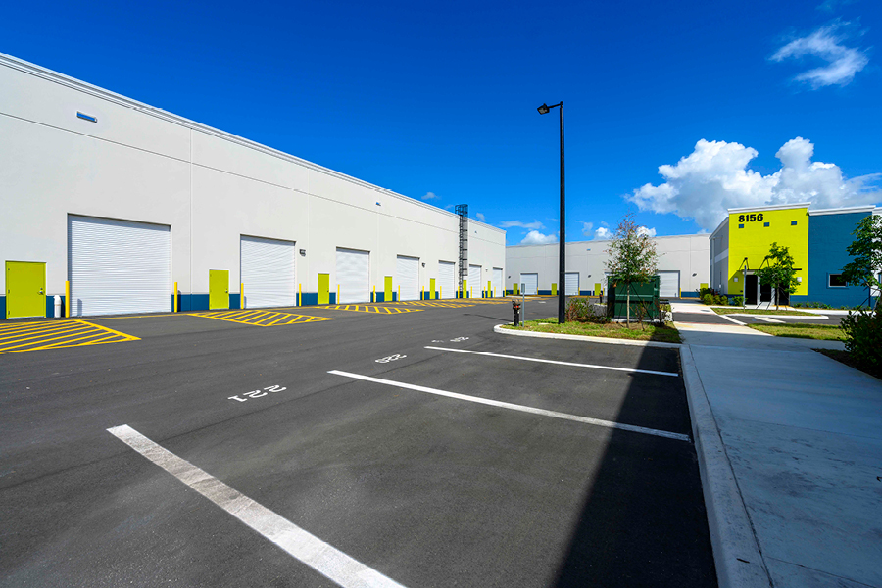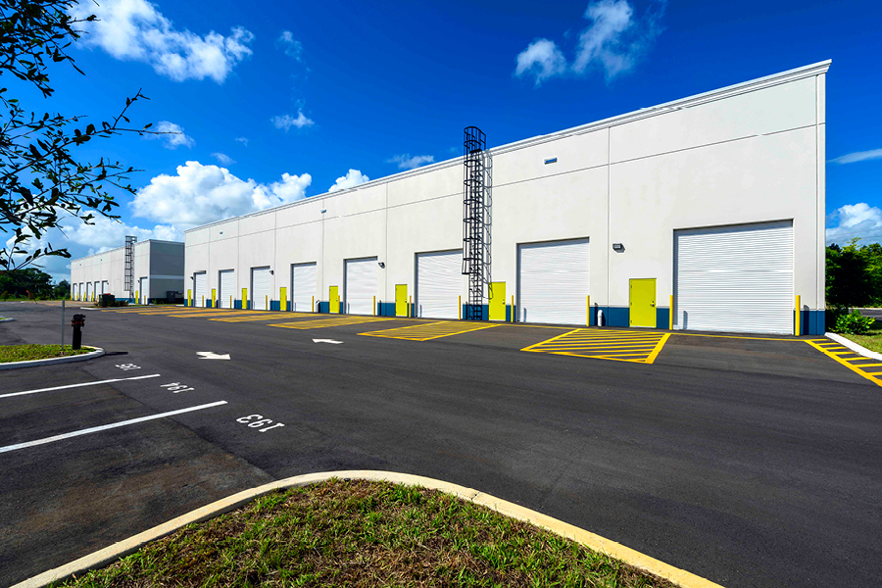PROJECTS > INDUSTRIAL / MANUFACTURING > SOUTH MARTIN INDUSTRIAL PARK
Project: South Martin Industrial Park
Client: NNA Kansas West
Architect: Morel De Guiramond Architecture
Scope: New construction of nine warehouses totaling 96,207 gsf. Project consists of three tilt and six conventional block buildings with a total of 44 bays. Clear heights range from 26 ft and 28 ft.
Status: Completed


