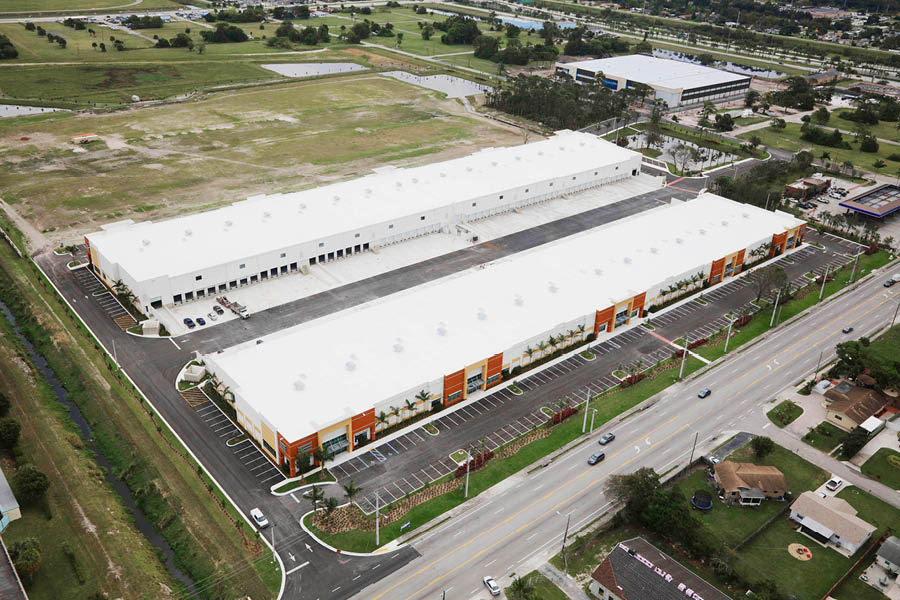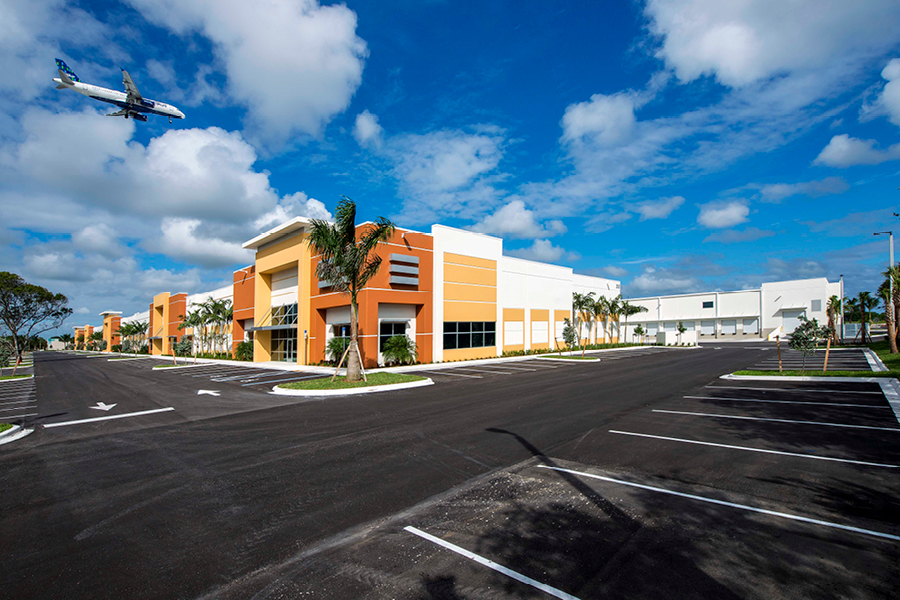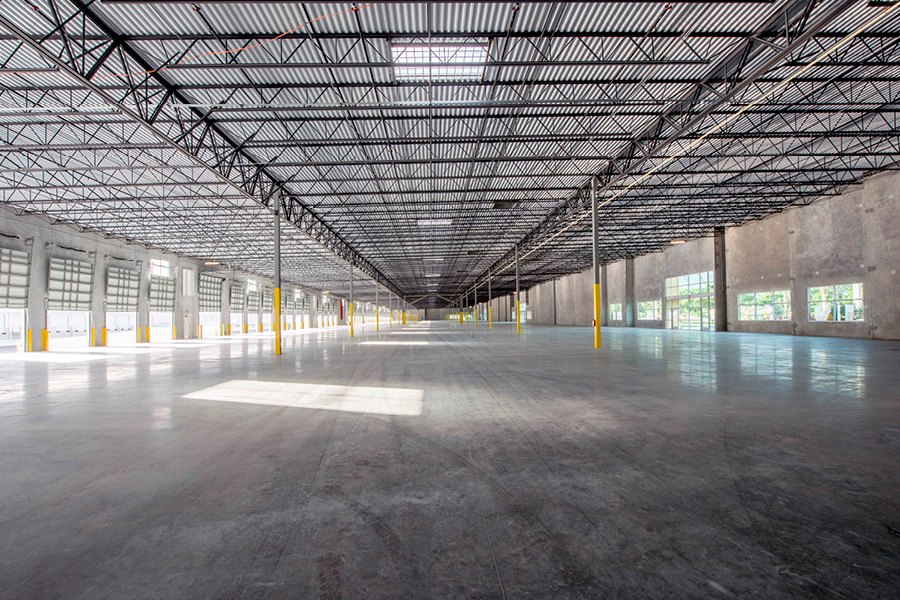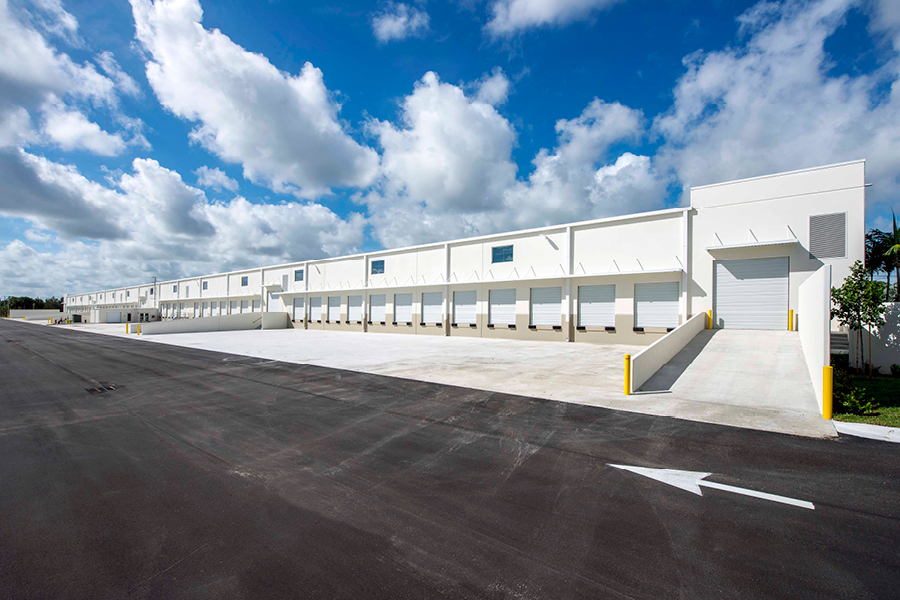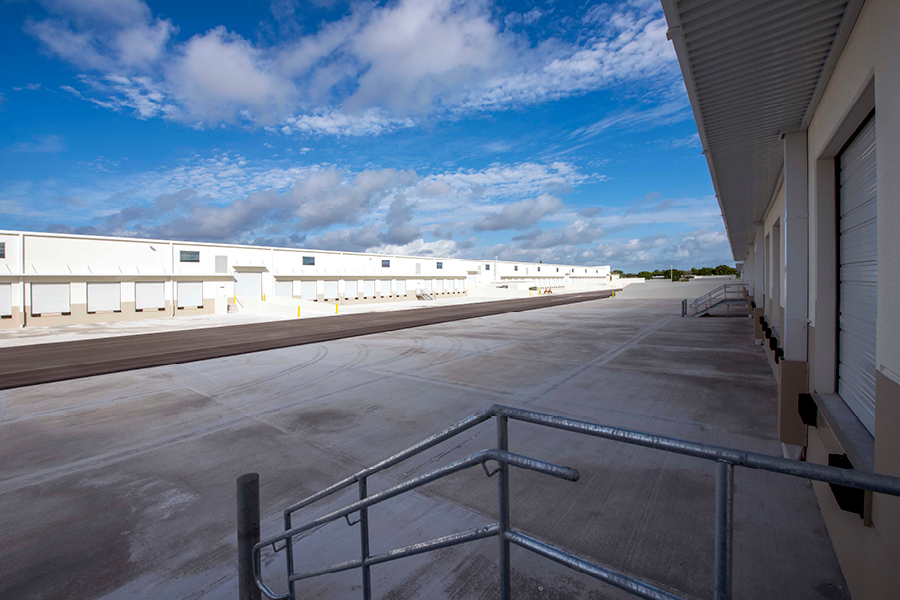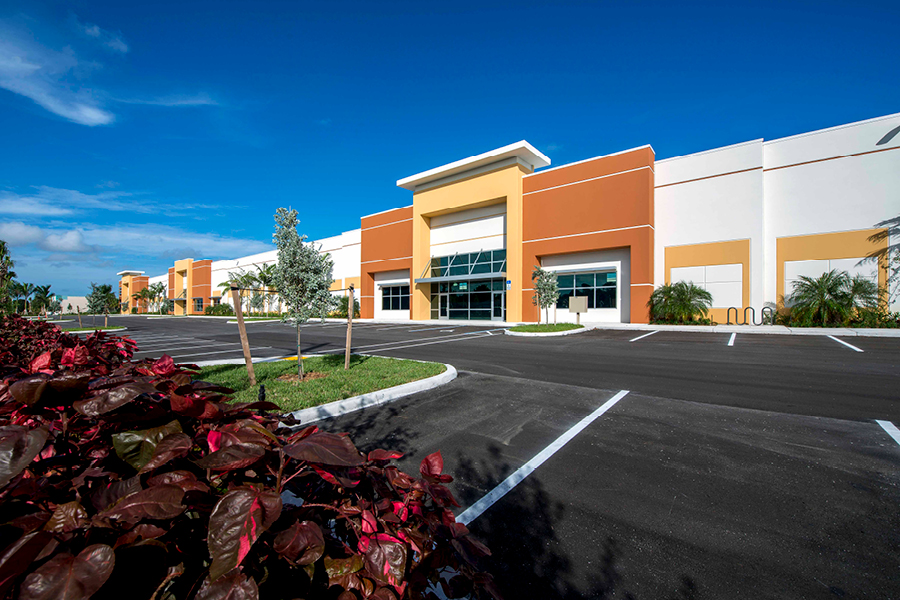PROJECTS > INDUSTRIAL / MANUFACTURING > AIRPORT LOGISTICS WAREHOUSE
Project: Airport Logistics Park
Client: McCraney Property Company
Architect: C4 Architecture
Scope: Two warehouses sized at 110,000 sf and 130,000 sf with 52’ column spacing and 30’ clear heights. Includes 47” canopy at dock doors, multiple 9’x10’ manual overhead doors in both buildings and a total of nine 12’ x 14’ drive-in doors (motorized)
Status: Completed


